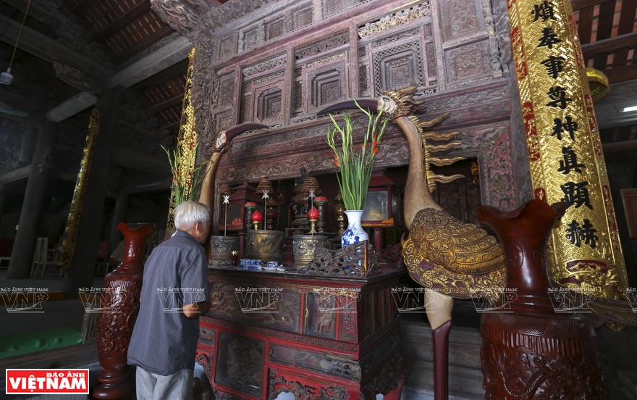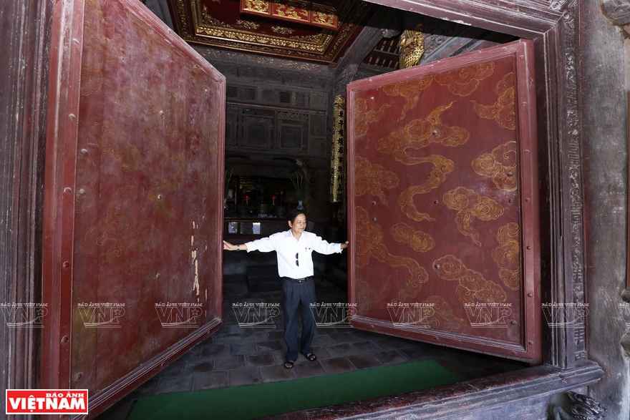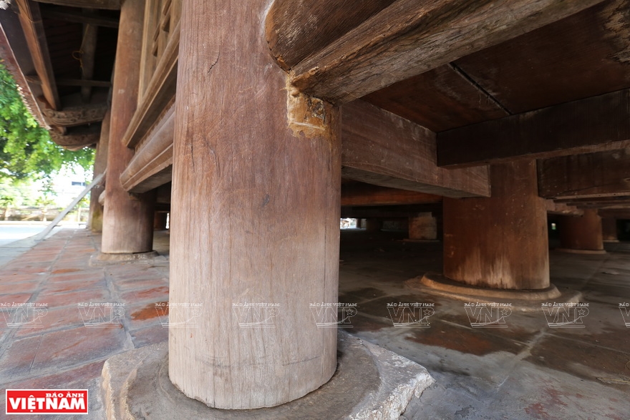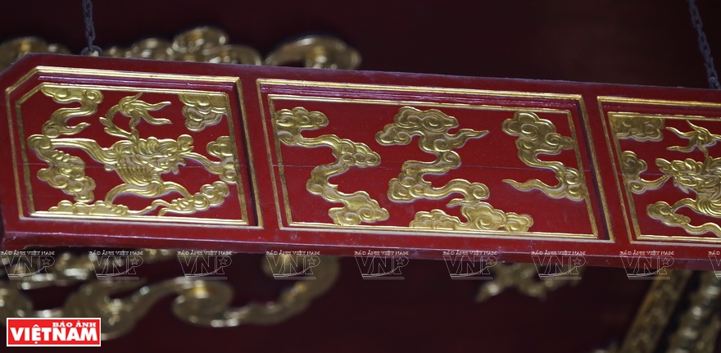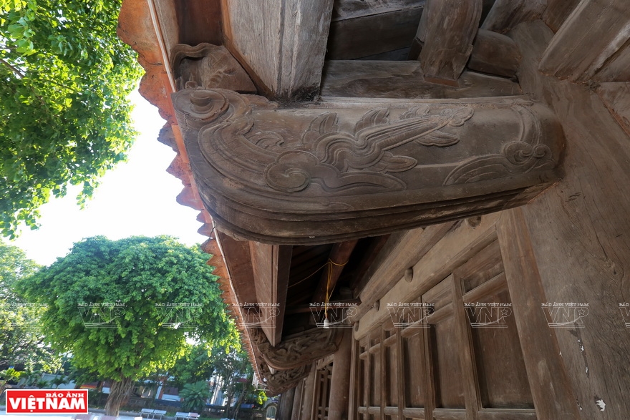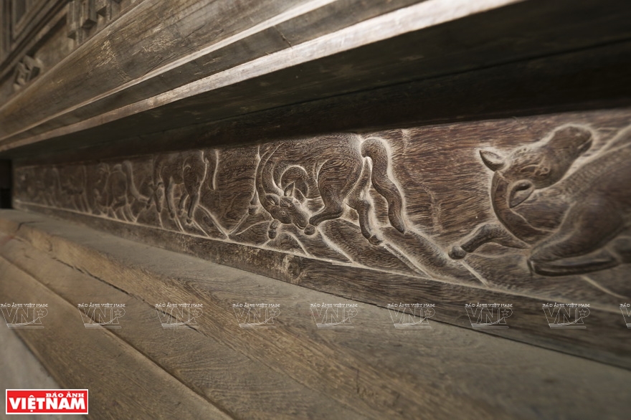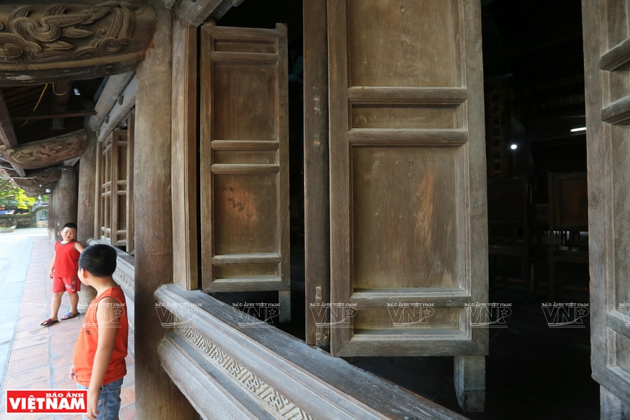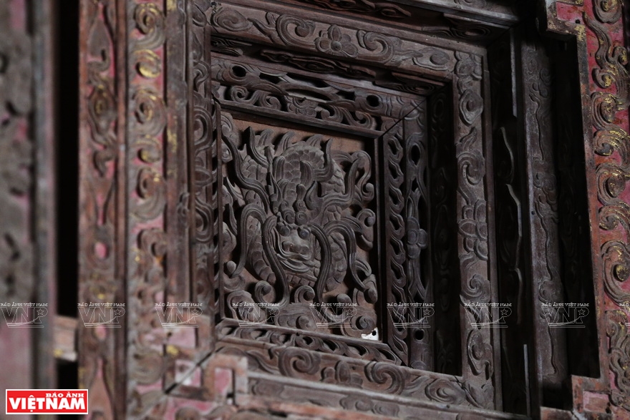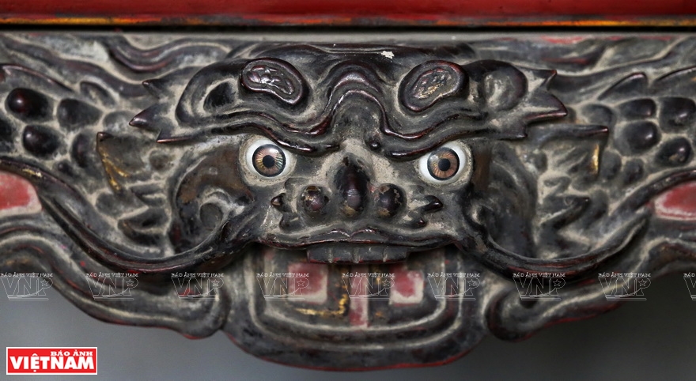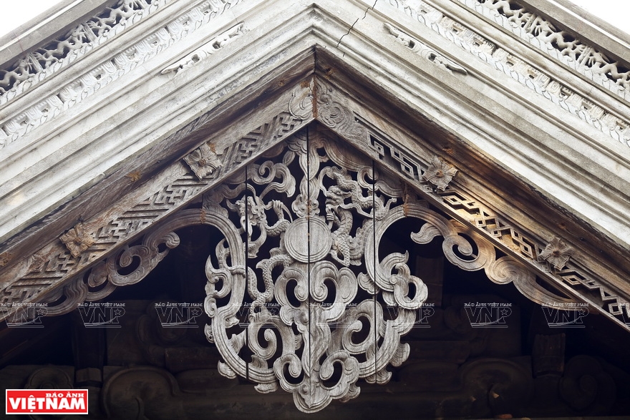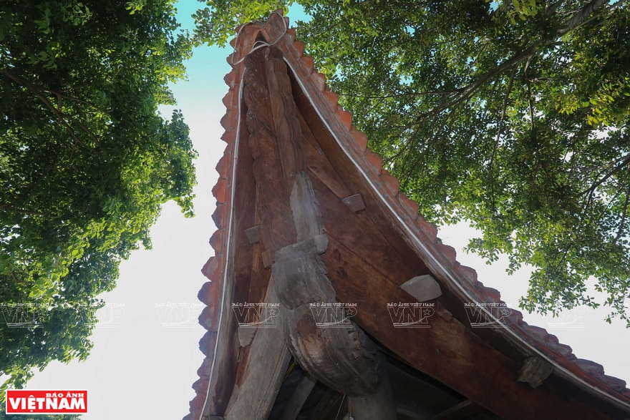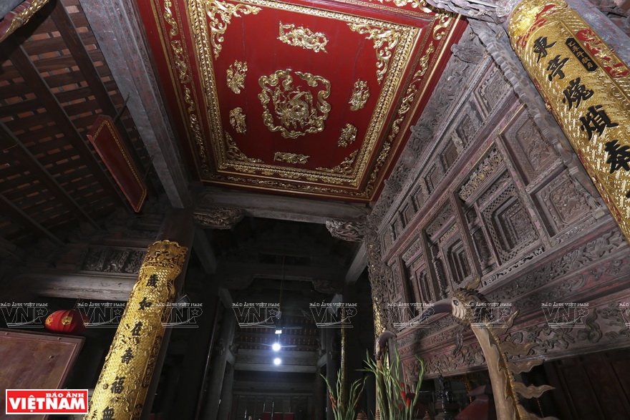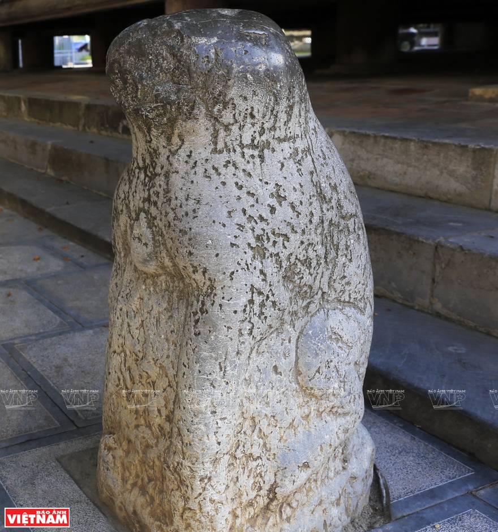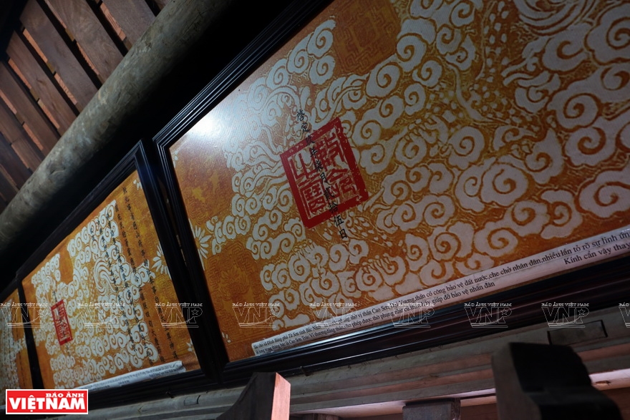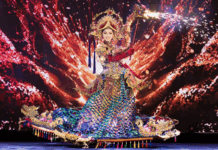From outside, the communal house looks fairly large with the great ceremonial hall connected to the rear sanctuary. The great ceremonial hall has the architecture of a rectangular wooden stilt house which is 20m long and 14m wide. It is divided into seven compartments built on blue stone, firmly supported by rows of big and small iron core columns with a diameter of about 0.5m. The sizeable appearance of the communal house was also shown in the unique wide, curved roofs.
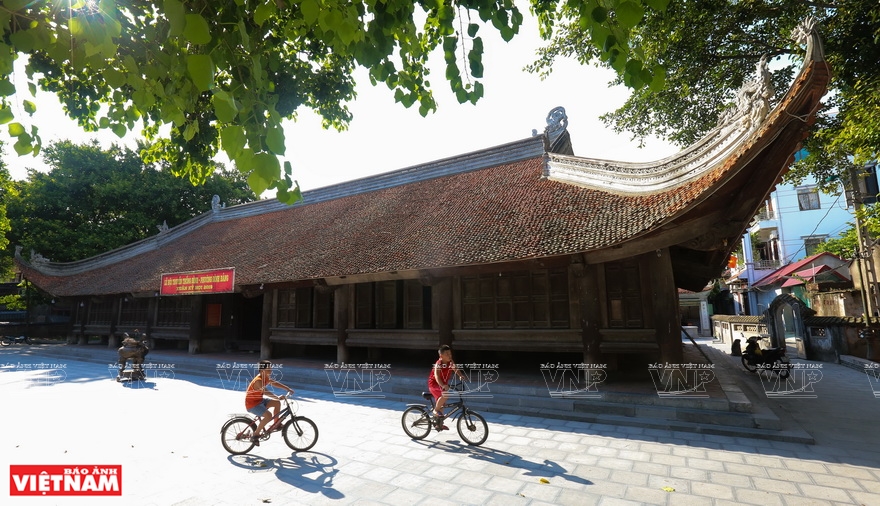 The communal house is located in Dinh Bang ward, Tu Son town, Bac Ninh province. The great ceremonial hall is made from wood. |
Stepping through the wooden door into the inner space, visitors will be overwhelmed by an extremely large wooden covered wall of the main worshipping hall which was carved elaborately. There are numerous polished and harmonious wood carvings in the house, such as the well-known “Eight horses” carving or the carving of five dragons struggling for a gem. It is not strange to see these because many wooden sculptures and decorations here are considered typical art works of the 18th century.
Three tutelary gods are worshipped at Dinh Bang communal house, including Cao Son Dai Vuong (God of Mountain), Thuy Ba Dai Vuong (God of Water) and Bach Le Dai Vuong (God of Cultivation). The rear sanctuary is dedicated to the worship of six ancient sages who rebuilt the village in the 15th century after it was damaged by foreign invaders.
Dinh Bang communal house also provides visitors a complete view of communal house architecture in the first half of the 18th century, while other communal houses are no longer kept intact. For travelers visiting the beautiful ancient land of Kinh Bac, Dinh Bang communal house is a must-see.

