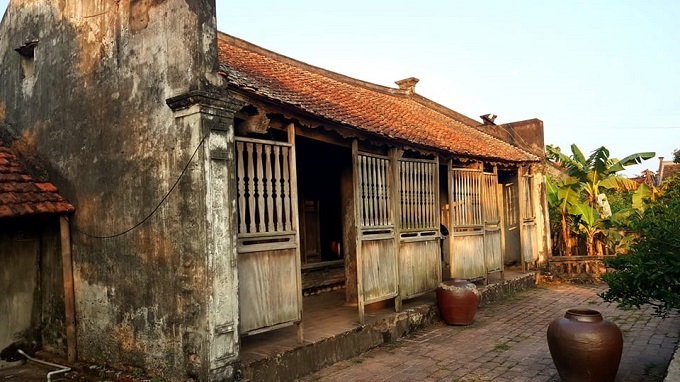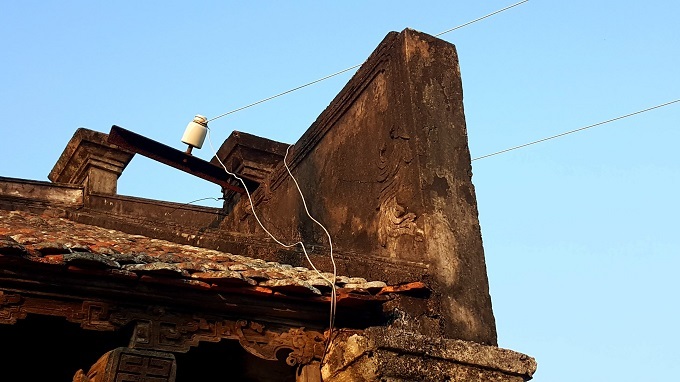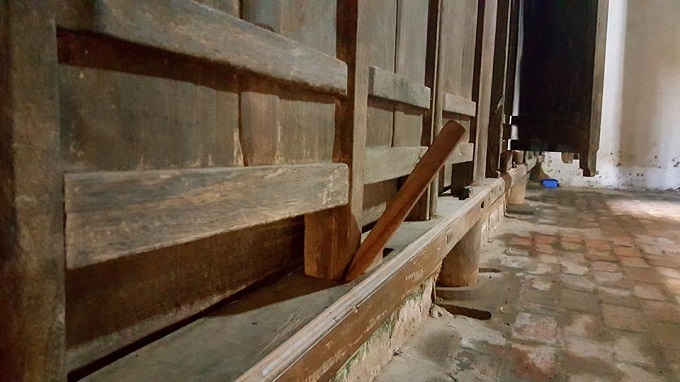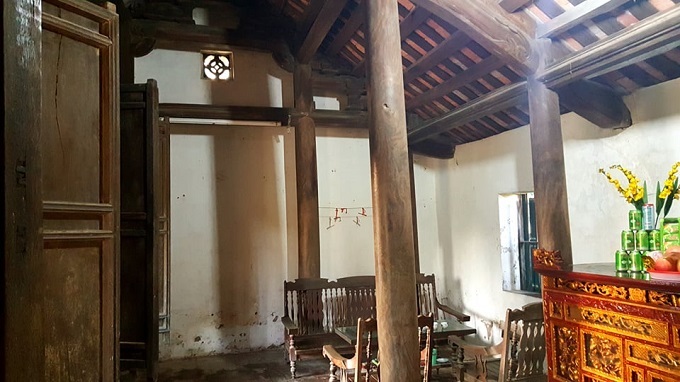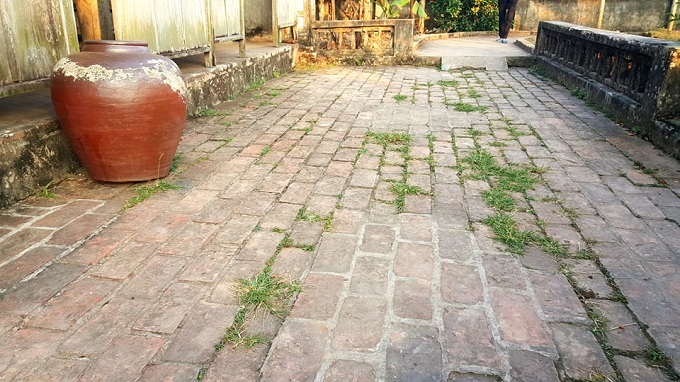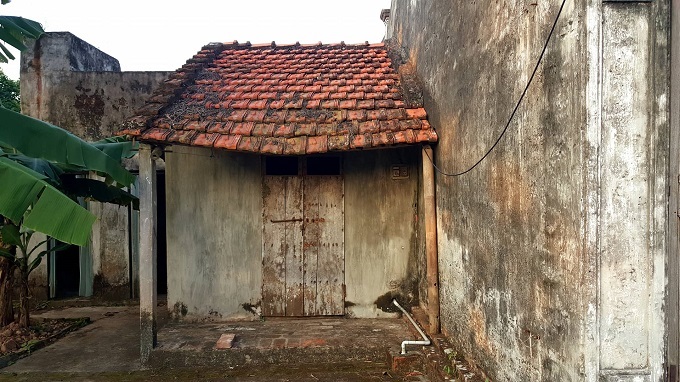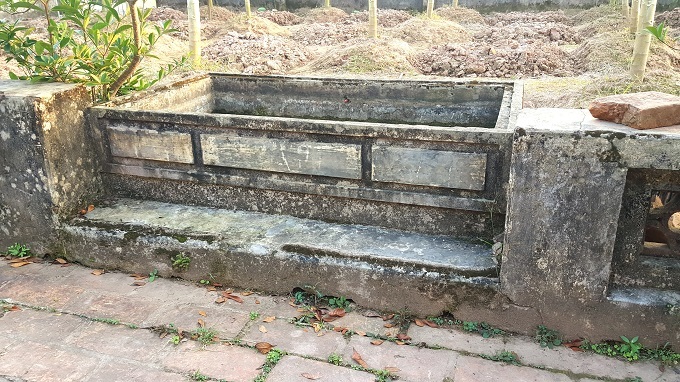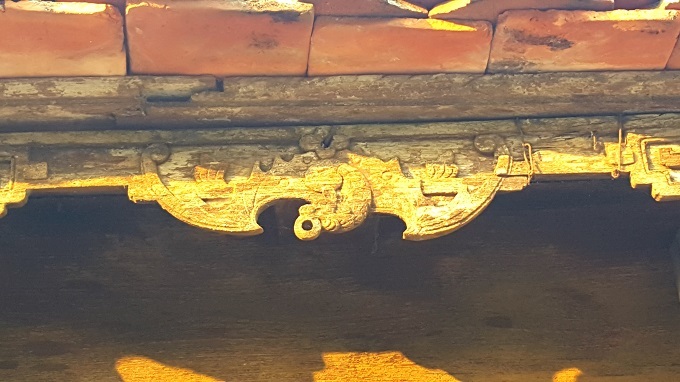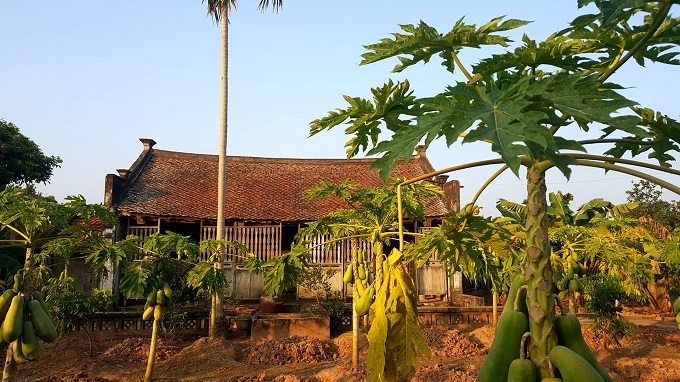 |
||
The house was built in 1910 with the typical architecture of old houses in the Northern Delta. It has five compartments, a vast tiled yard, and a garden with areca and banana trees. The roof is tiled with yin and yang tiles.
|
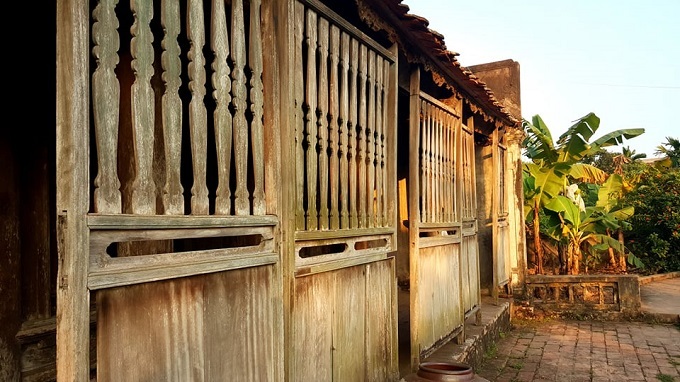 |
||
The front porch of the house is laid with wooden sheets that prevent cold winds in winter and reduce heat in summer.
|
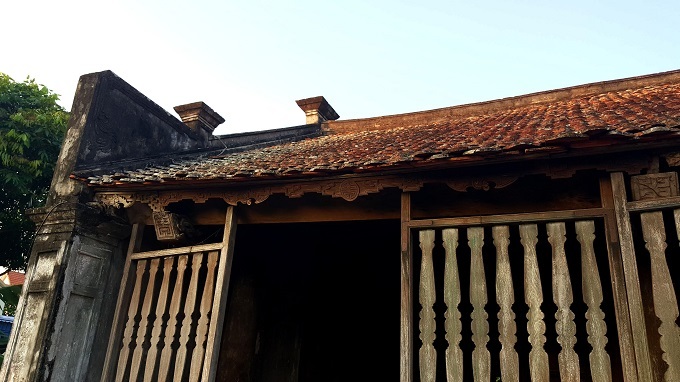 |
||
Building workers in the olden time used molasses, soot, lime and some other additives to make mortar to build the house. For such a long time, the walls have still not peeled off.
|
 |
||
Hanh hired over 20 carpenters to build the house in nearly one year.
|
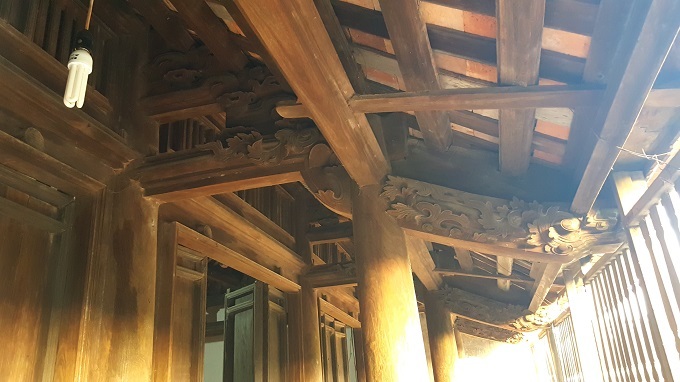 |
||
After Binh died, the house belonged to his son Tran Duy Tao, who sold the house to a man named Tran Huu Hau for about 20 taels of gold. After Hau died, his niece Tran Huu Hoa inherited the house.
|
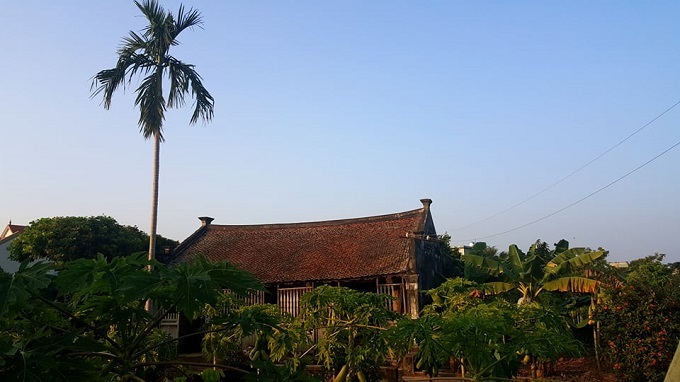 |
||
|
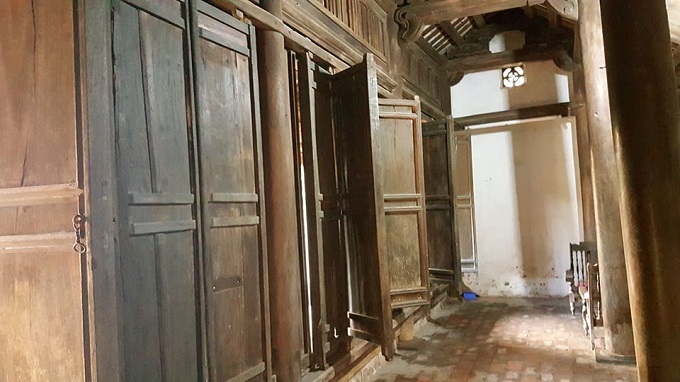 |
||
These doors have not shown signs of damage for many years.
|
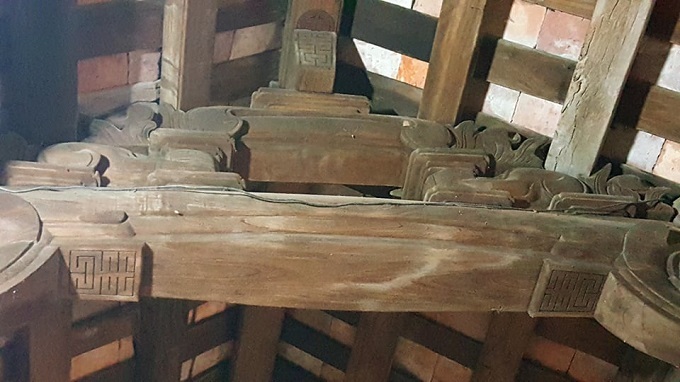 |
||
All trusses of the house are carved with dragons and phoenixes.
|
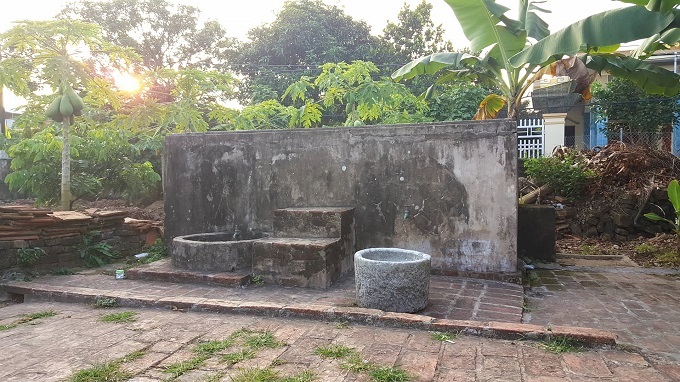 |
||
Rain water tank in the garden.
|
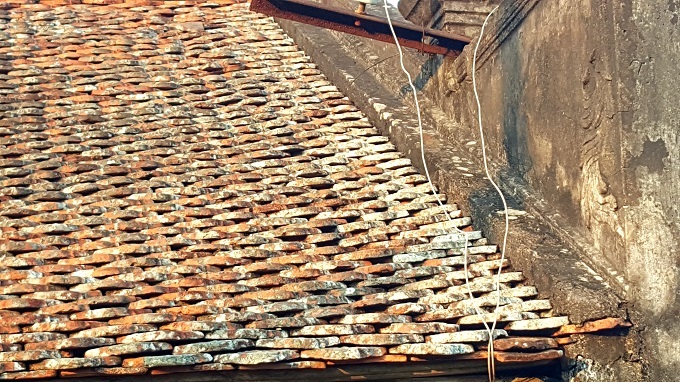 |
||
The red tile roof.
|
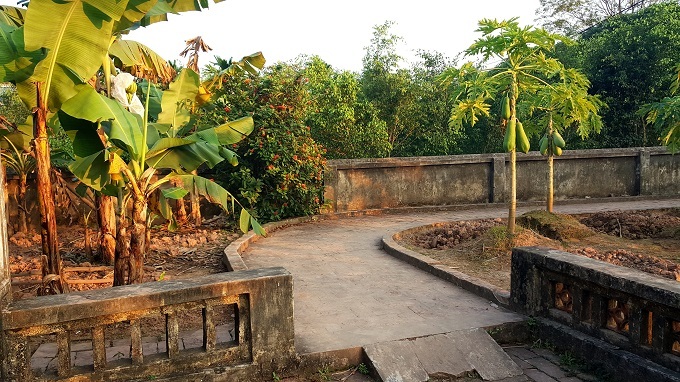 |
||
A paved walkway leads into the old house.
|
Phung Huy – Thanh Tam

