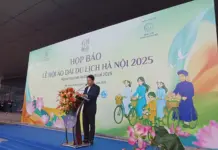Exhibition “The Future of Vietnam’s Living Space – An Urban Dream” was held in the walking zone near Hoan Kiem Lake last week, introducing to the public the architectural and planning ideas from five research projects by five architecture firms.
The event, carried out under the direction of the Hanoi People’s Committee, is one of the main activities of the Architectural Leader Perspective (ALP) 2021-2022 program organized by LIXIL Vietnam in Hanoi recently.
| Exhibition of living space proposals for Vietnamese people on Hoan Kiem pedestrian street in early July. Photo: Tap chi Kien truc |
The future of living space
All these five projects participating in the ALP 2021-2022 program looked for practical solutions and suggested models applicable on different scales, in order to solve problems related to the future living space in Vietnam.
One of the topics attracting Vietnamese architects’ attention is “Suburban Housing”, explored by architects Nguyen Duy Thanh and Dao Hai Nam of 1+1>2 International Architecture JSC.
“Surrounding large urban areas in Hanoi or Ho Chi Minh City there are a number of traditional farming villages. Being ancient in nature, these villages have an ecological balance between the people’s living environment and the production space. Over the past time, urbanization has invaded agricultural and rural areas like a ‘slick of oil’, fundamentally changing the structure of traditional cultural space,” architect Nguyen Duy Thanh said.
As proof of this, he showed the images of Van Phu Village in Ha Dong District, Hanoi. In about 15-20 years, rapid urbanization has wiped out rural spaces; agricultural and green spaces have been converted into rows of houses.
“In the old days, the villages were surrounded by bamboo bushes, which are now replaced by concrete walls,” emphasized architect Thanh.
|
|
|
Renovated Vietnam Institute of Advanced Study in Mathematics project was designed by 1+1>2 Architects. Photo: Archdaily.com |
Through the displayed images, the project has put forth the development direction for a pilot rural village urbanization scheme, from landscape design (preserving and promoting cultural features, developing the current landscapes, and adding public space) to architecture (identifying the typical house model of each area and providing a design orientation for each model).
The first approaches
Meanwhile, project “ZU – Zero Unit: Towards Restructuring Existing Urban Space” by atelier tho.A, studied residents’ unmet psychological needs, thereby suggesting designs for supplements to existing living spaces as well as solutions for recycling materials and structures.
Similarly, project “Solutions and Designs for Public Spaces in Residential Towers” by Cubic Architecture JSC. recommended a new design to optimize space by increasing multifunctional spaces, in which the purpose of use could be switchable according to the particular situation and activity.
| Creation of living space by atelier tho.A. Photo courtesy of the company |
Another project, “Artificial Intelligence: From Architecture to Life” by Viet Architecture JSC., proposed a model of using AI to provide suitable designs while saving operational manpower and energy, as well as processing waste more efficiently.
Last but not least, project ‘Rebuilt Housing Model’ by TTA Partners Construction Architecture JSC., put forward solutions for changing the future appearance of urban space, especially in some degraded areas and ones lacking green space in downtown of Hanoi.
Previously, on July 1, in order to announce the proposals from the five projects, LIXIL Vietnam held the seminar “The Future of Vietnam’s Living Space – The First Architectural Approaches”, attended by nearly 200 architects, designers, investors and experts in many fields (architecture, interior design, urban planning, building materials, sociology). The participants together discussed related issues as well as clarified the role of professionals in solving existing problems.
When asked for his view on the future living space of Vietnamese people, especially in highly populated urban areas, Dr. Ngo Viet Nam Son mentioned the significant concept of “Community Planning” in North America, according to which urban planning must be in parallel with community planning, or living space for each community should be organized with its own identity and needs.
| Ideal living space in nature. Photo: atelier tho.A |
“In Vietnam, this concept is somewhat ignored. During Covid-19, I realized that Vietnam had urban planning, but community planning was rather disorganized. In areas with good community planning, there were more flexible responses to the pandemic,” Nam Son said.
Meanwhile, General Director of LIXIL Vietnam, Uchidate Katsuak, stressed that in the past two years of the pandemic, the need for a better living space for people became more and more urgent. “Therefore, with this year’s theme of ‘The Future of Vietnam’s Living Space’, ALP 2021-2022 focuses on finding the key to Vietnam’s living space, step by step solving problems in the current situation of architecture and construction,” he added.
The empirical research findings will be turned into solutions submitted to organizations, investors and administrative agencies so as to improve the quality of Vietnamese people’s living spaces in the future.
Sam Son sea festival slated for April 21
The 2018 sea festival of Sam Son city of the north central coastal province of Thanh Hoa will take place on April 21, heard a press conference held in the city on April 12.

.jpg)
.jpg)
.jpg)







