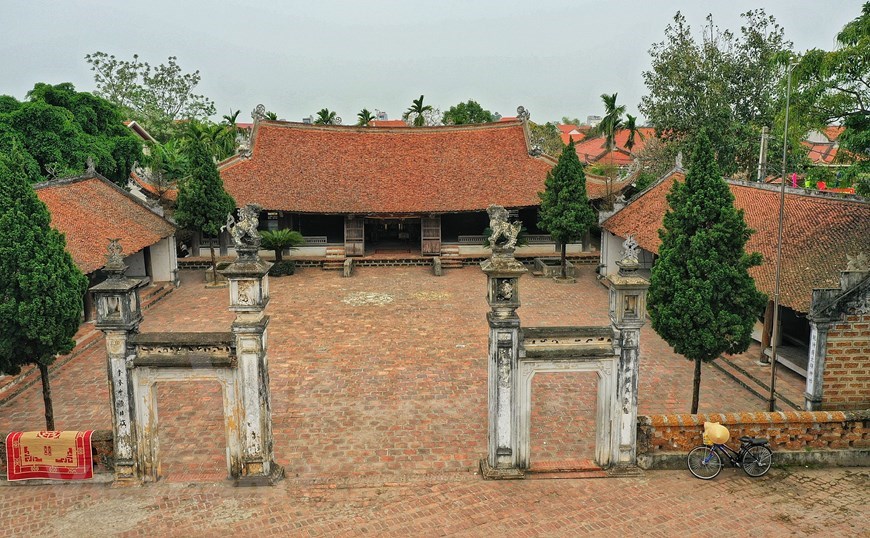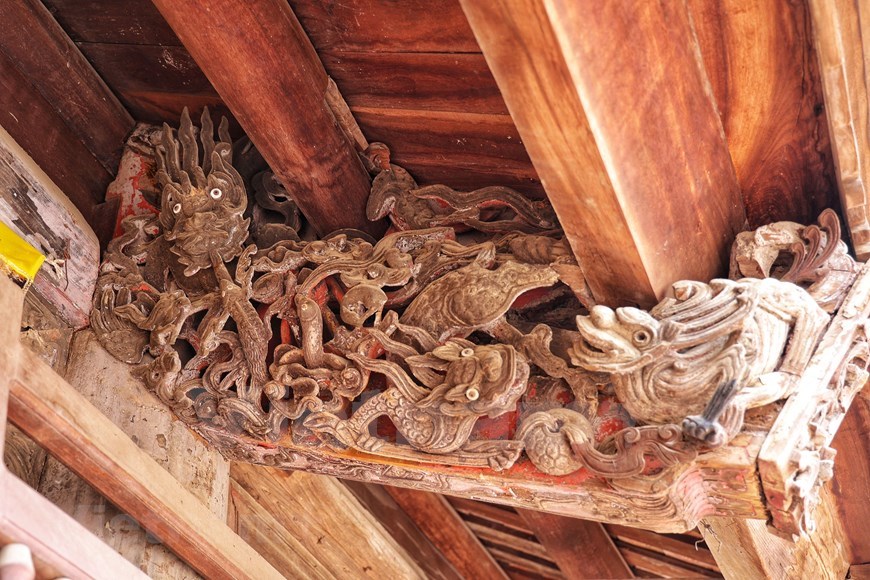-

Mong Phu Temple is located on one of the central and tallest places of the village and is about 1,800 sq.m in size. The temple was built in 1533 under the reign of King Mac Dang Doanh. It was renovated in early 19th century but still keeps basic and original architecture. (Photo: Xuan Mai/Vietnam+)
-

The main gate consists of four square brick pillars, two large pillars and two smaller ones. The four pillars’ tops are decorated with four sacred figures, on the top of the two large pillars there are two lions sitting at the center and on the top of two small pillars there are two vases. The pillars are decorated with ‘Han’ (old Chinese) characters. (Photo: Xuan Mai/Vietnam+)
-

Dai Dinh consists of five rooms with two doors, four curved roofs and the facade looking southwest. The back chamber is a building that connects three rooms in the middle of the main building and opening up to the back. (Photo: Xuan Mai/Vietnam+)
-

The roof curves upwards into a dragon shape. (Photo: Xuan Mai/Vietnam+)
-

Decorative trusses such as dragons, tigers, fish, birds, flowers and clouds, are engraved (Photo: Xuan Mai/Vietnam+)
Mong Phu Temple: Unique architecture of Red River Delta
The national-level historical-cultural Mong Phu temple is the pride of the people in Duong Lam ancient village in Hanoi's Son Tay town thanks to its unique architectural values.



