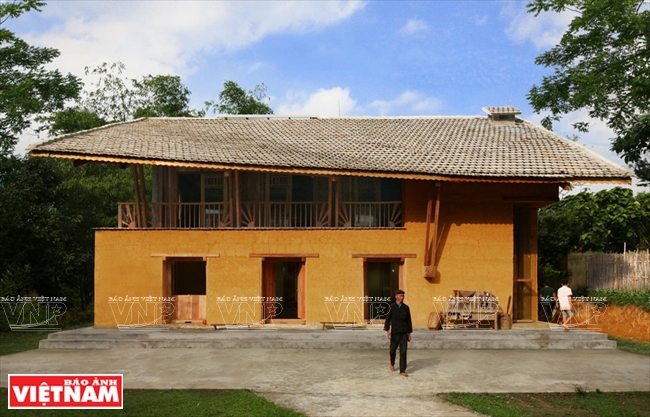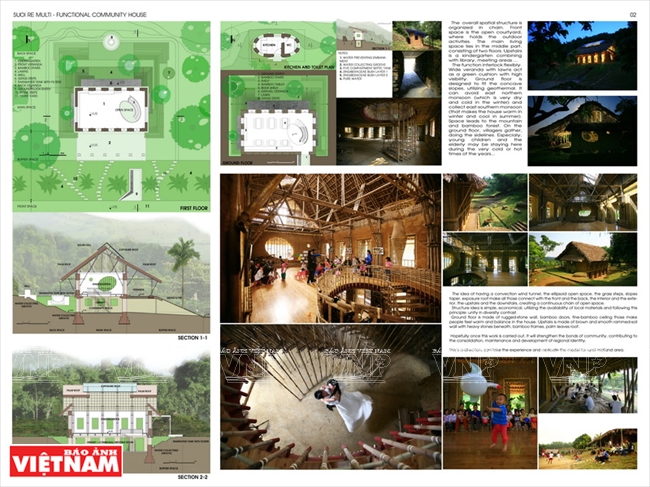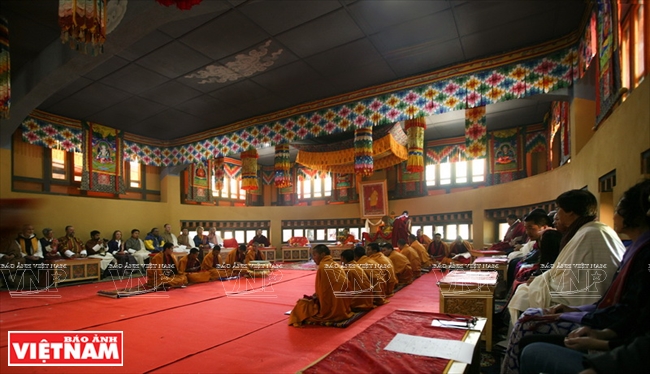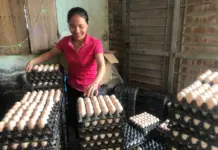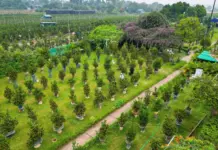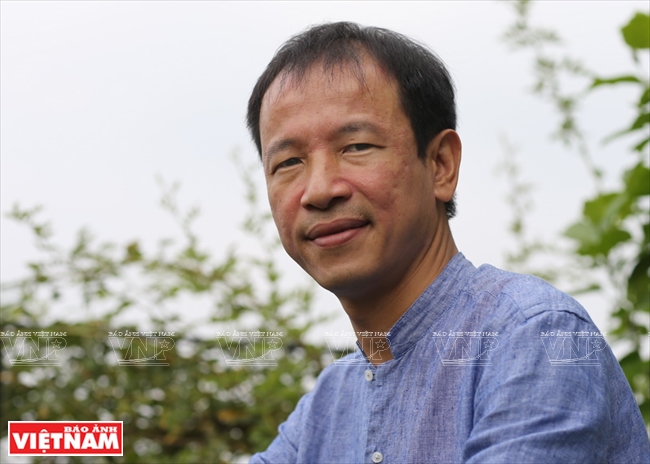 Architect Hoang Thuc Hao (May 2016). Photo: Tat Son/VNP 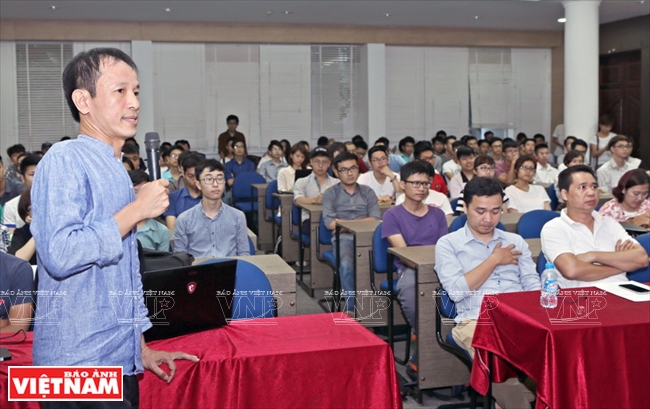 Architect Hoang Thuc Hao gives a lecture to students of the National University of Civil Engineering. Photo: Tat Son/VNP 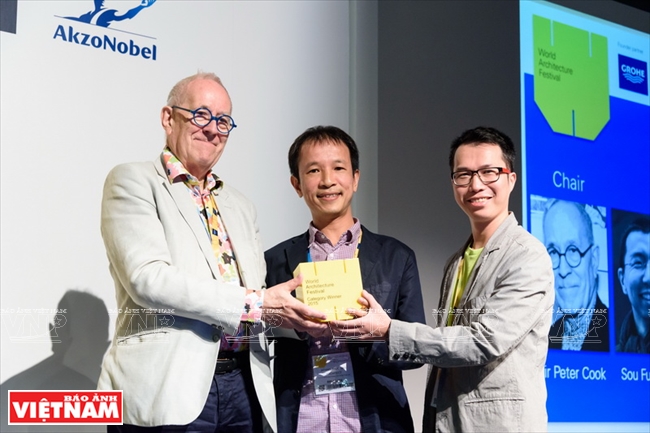 Architect Hoang Thuc Hao and his colleague won first prize at the World Architecture Festival 2015 in Singapore. Photo: File |
| With unique architecture filled with ecological characteristic, the communal house in Suoi Re Hamlet, Cu Yen Commune, Luong Son District of northern Hoa Binh Province, won the 2012 Green Good Design Award given by the US and ranked in the top 7 of the Ecowan Awards by the World Architecture News. |
In the context of the world facing a series of issues related to the environment, climate change and pollution, green architecture is regarded as a trend. However, the story that Hoang Thuc Hao has engaged in green architecture not only shows a trend but also tells about an architect who reads, understands, absorbs and perceives the foundations and the traditional flow of Vietnamese culture.
Hoang Thuc Hao spent years travelling to different regions across Vietnam to see and learn about the traditional Vietnamese architectural structures which were then applied to his green works. They are the houses on stilts of the Thai, Nung and Tay ethnic people which are always cool in summer and warm in winter; Trinh tuong houses in Lao Cai and Ha Giang provinces which are built with thick earthen walls, a leaf roof and a system of convection ventilation; and the houses of three compartments and two lean-tos in the northern region which have a verandah to prevent rays of sunshine, a roof covered by tiles or leaves and an earthen floor that makes it become heat proof. These houses face the south and there is always a pond and an orchard in its precinct, creating the harmony between nature and humans. During his trips, Hao accumulated knowledge about traditional Vietnamese architecture to integrate into his works such as the Gross National Happiness (GNH) Centre. His sketch defeated a series of designs by architects around the world to be selected for construction in Bhutan.
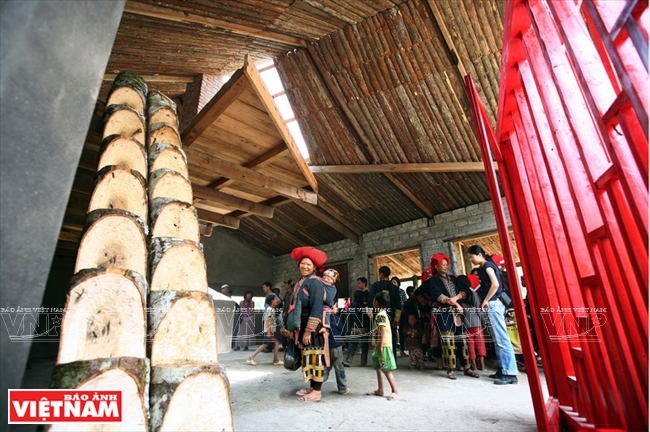 The stairs made by tree-trunks – a traditional style of ethnic people groups in some communal houses designed by Architect Hoang Thuc Hao. Photo: File
|
He brought the belief of the Vietnamese that the sky is round and the land is square to the architectural complex of 1,500m2 which is set amidst pine forests in Bhutan. It is the dialogue among land, stone and wood, between inside space and the landscape, between academic knowledge and folklore experience. The work features the ingenious architecture of Bhutan but also reveals Vietnamese cultures. To fight against the harsh climate, the construction has two-layered earthen walls of 50cm in width with a wooden frame. It has a two-layer glass door and a sloped roof to prevent the cold caused by snow.
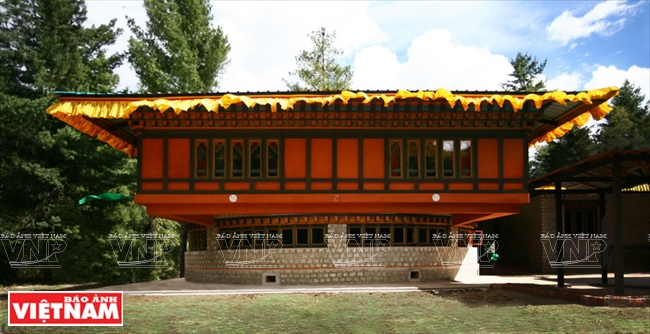
|
The work affirms the fact the that green architectural work of Vietnam is competitive with others in the world if Vietnam has a sound and basic development roadmap. Being aware of the importance of this issue, despite being busy with projects both at home and broad, Hoang Thuc Hao still has time to teach students at the National University of Civil Engineering to bequeath his knowledge and passion to younger generations.


